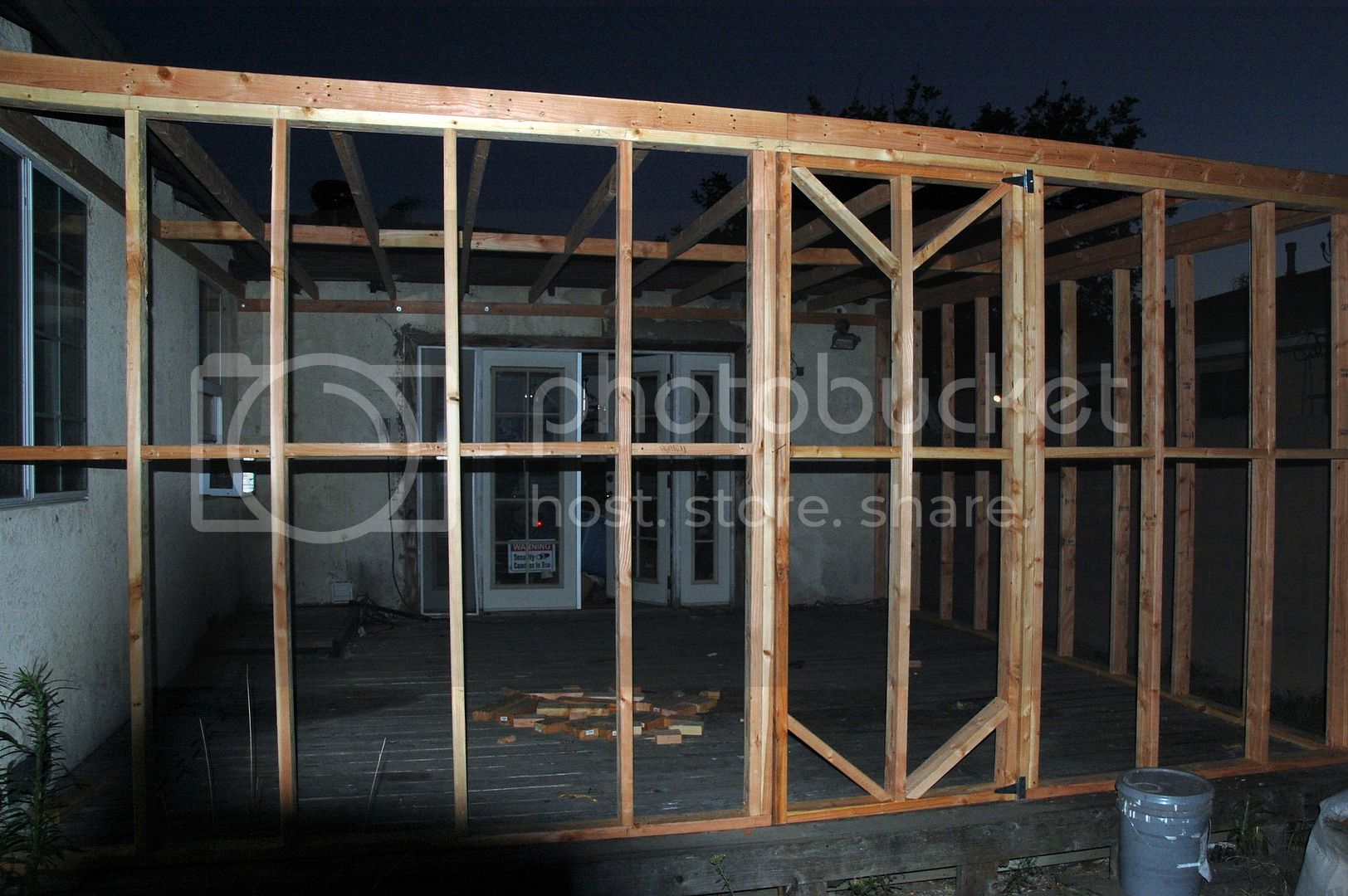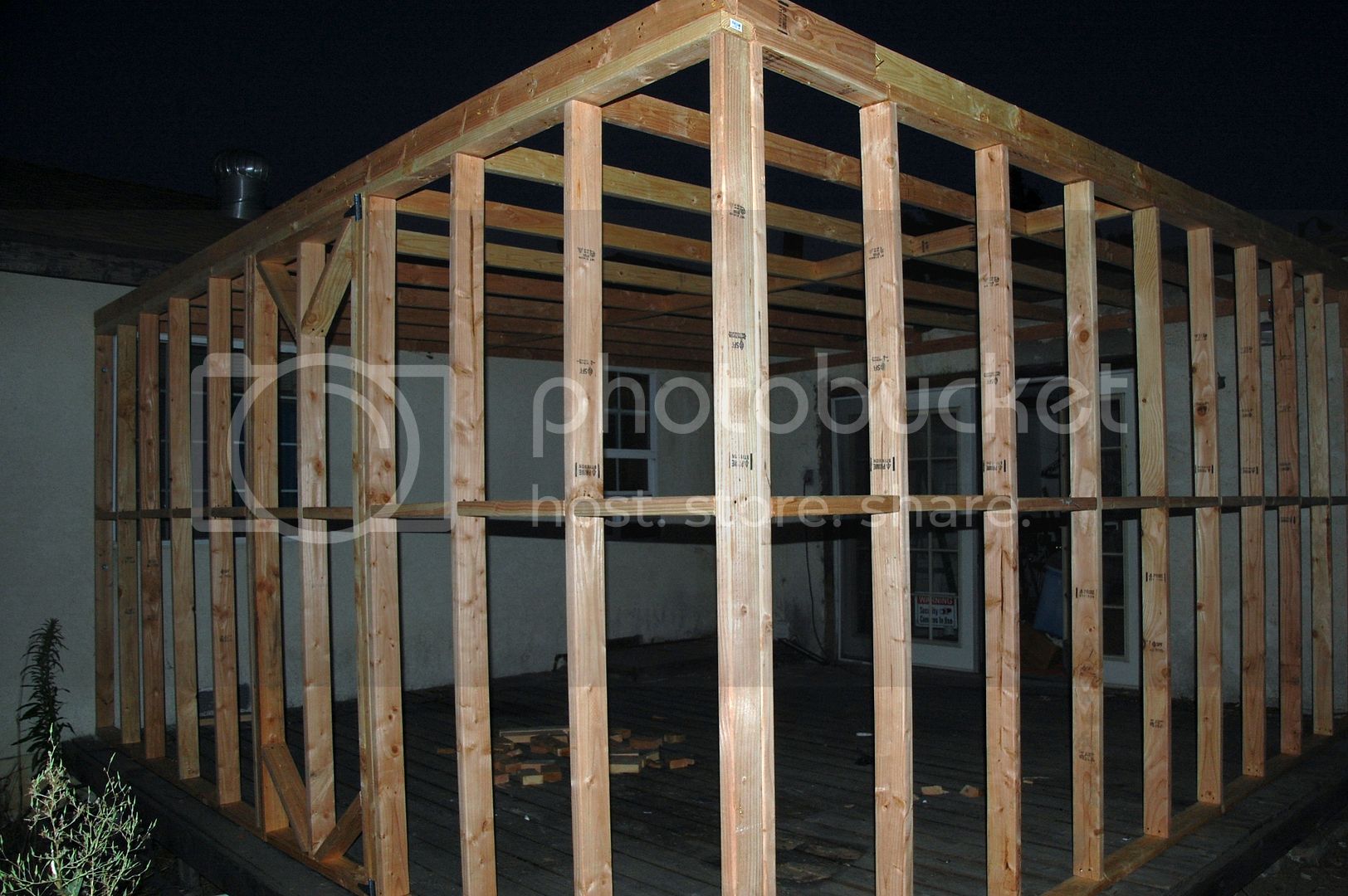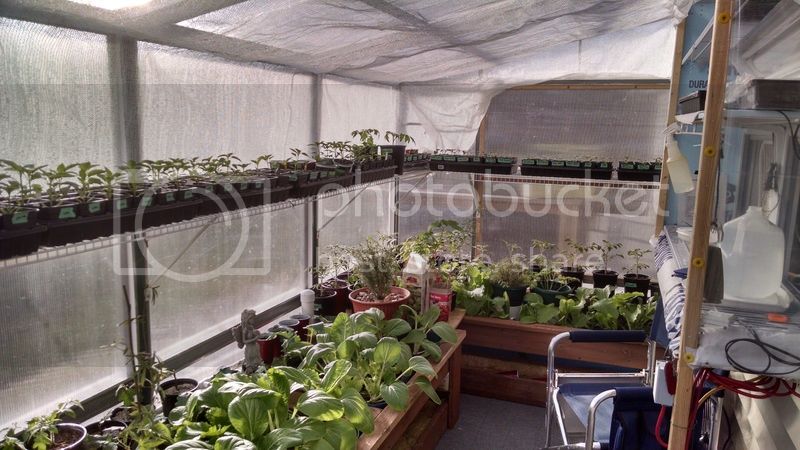I had a back deck that leads into the garage that I thought would be the perfect place for a winter greenhouse and summer shade house since I wasn't using it and junk was stacking up on it I said what the hell. Now that I have the framing built i'm kinda tossing around how i should do it. Should I cover the whole thing in plastic or should I do the bottom half in plywood and only the top half and roof in plastic. I'm sure its going to be a learning experience with temp control, The 2 windows on the inside are bedroom windows i was hoping that it would add a bit of heat in the winter and cool in the summer with the windows open.
How would you experienced guys do this? This is my 1st real attempt at a greenhouse just finished the framing today.


How would you experienced guys do this? This is my 1st real attempt at a greenhouse just finished the framing today.




