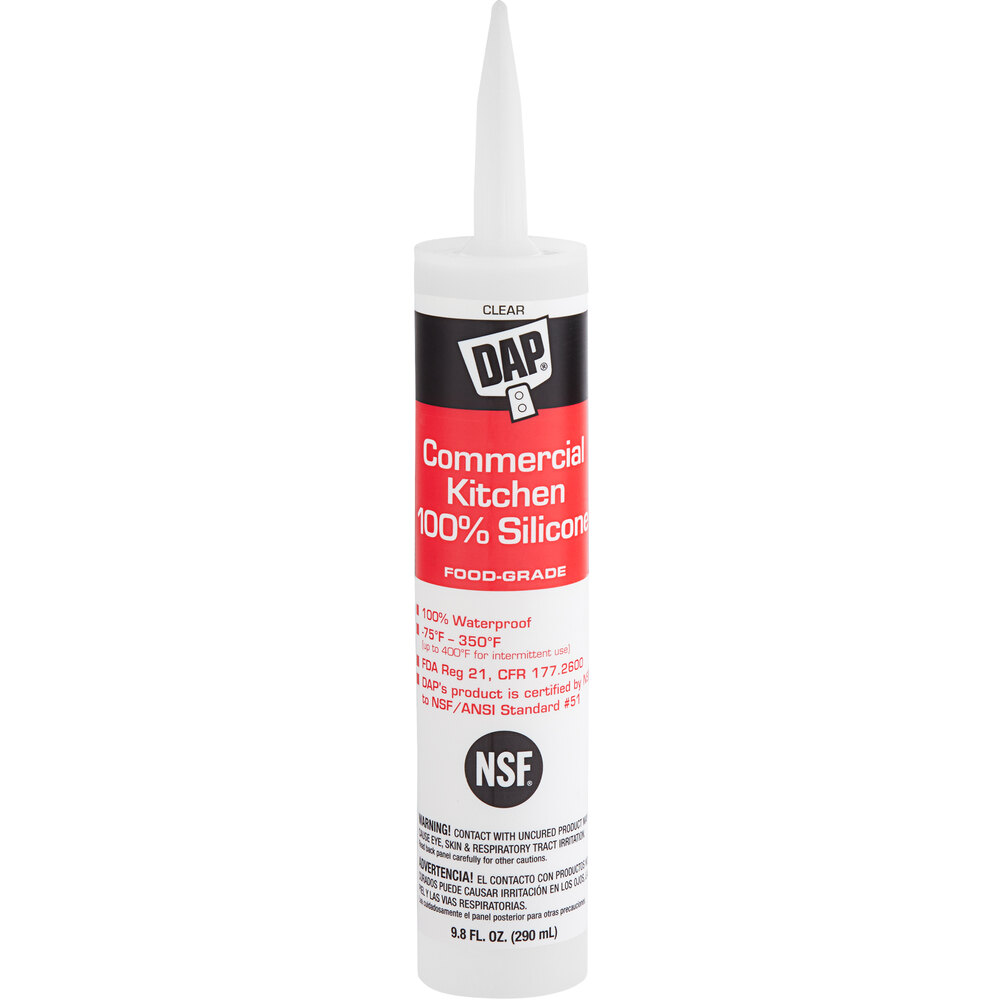Maybe reading through what a health inspection covers might provide a few design ideas.
42 pages of regulations

I'll be working with the county building dept, county health, and NC Dept. of Agriculture (which regulates commercial kitchens). I have most of the technical details down, although likely not all. They do provide a simplified checklist, fortunately.
Countertop outlets aplenty
Wipe-down wall panels (vinyl are cheaper than stainless)
...
Commercial grade tile floor PEI 4 or 5 to withstand heavy appliances/work tables/impact
Thanks for the reminder about the outlets. I'm getting a new drop on a new meter for a 200-amp panel. Current estimate is I'll need about 40 amps, but why not be prepared?
I was thinking about vinyl for the walls.
THANK YOU for the info about the floor tiles. I didn't know about all that.
Also remember most surfaces will need to be FDA compliant as well as all sealants etc. For example there's an FDA silicone for things like sealing seams in stainless etc. All plumbing/fittings NSF, etc. Can't use your regular hose spigot as a water source. Would have to buy NSF/Lead-free.
I'll be running fresh plumbing, including a filtration system, from my well (looks like they're going to allow me to tap the home well) and getting commercial fixtures. But again, thanks for the info about the silicone, was not aware of that!
Speaking of compliant, you may be required to meet certain ADA requirements and also consider requirements for things like (ADA compliant) toilet facilities.
Lots of things change when you become semi-public.
Not really going that route. This is nothing more than a kitchen for production. TBH from what I've seen, most kitchens (think restaurant) don't appear to be ADA compliant. Although it likely will end up that way simply due to the layout and structure.
Water testing required an inline UV unit.
...
We put in 2 doors, one to the outside standard 30 inch, and a 4 foot door to the inside of the garage.
Surface mounted water and electric. Sourced equipment from used sources.
We put in an open drain for the sinks. REGRET- we were building on an existing garage slab. I should of done a self leveling pour over the existing concrete.
Hmm, I'll have to look at a UV unit. May or may not be required but won't hurt to investigate.
I'm really hoping they won't require 2 doors. That may make the current structure not viable.
Right now the studs are exposed so I'm planning to run everything in the walls. I've done that before so not a problem. I've priced everything based on new equipment and fixtures, so I can hopefully run under-budget by hitting auctions and such.
Fortunately, this structure is raised so plumbing drainage underneath won't be (too much of) a problem.
Thank you all for the input! As always, good info from everyone here!




