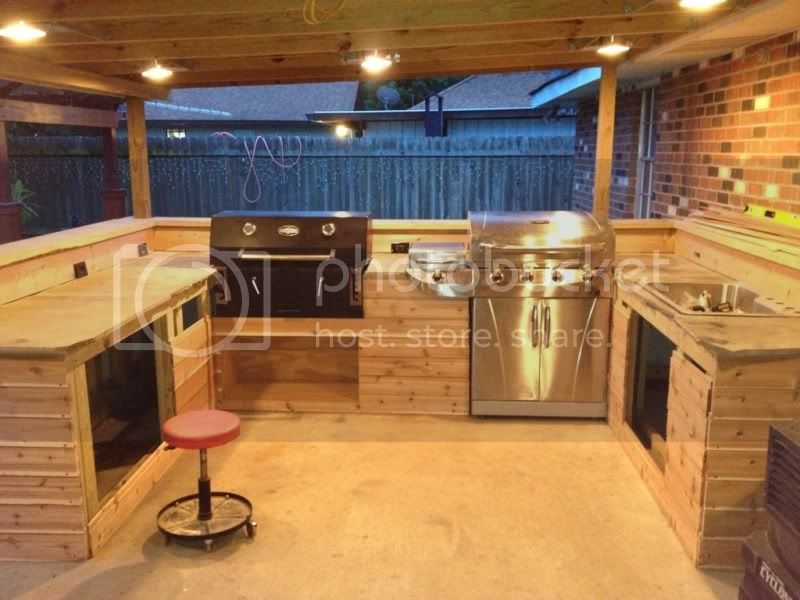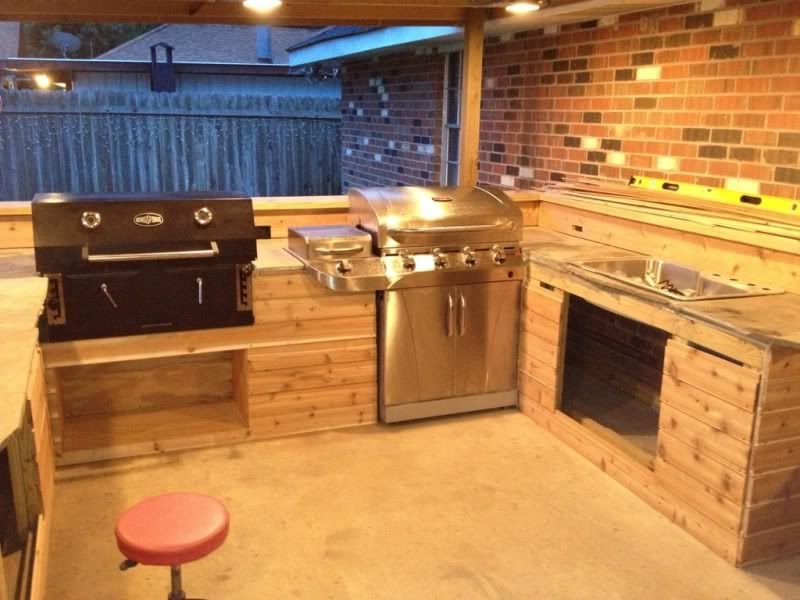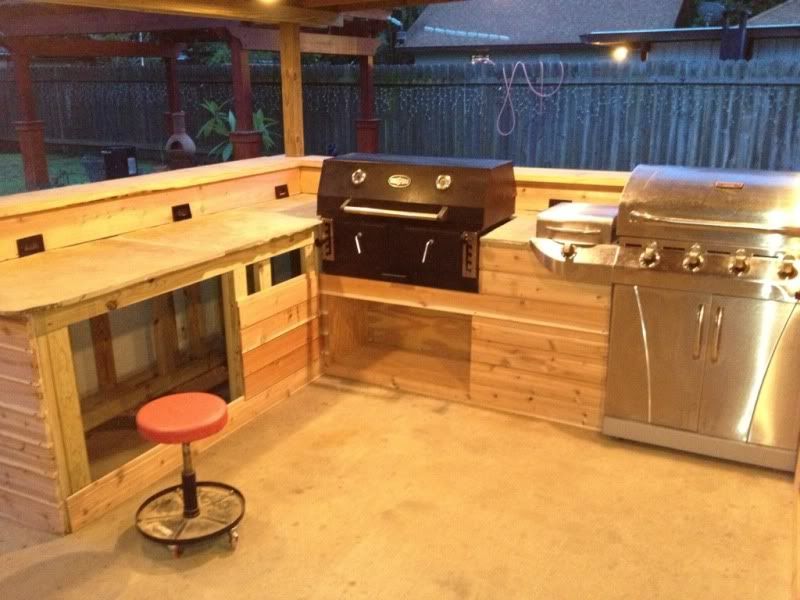Just wanted to show off my WiP. I am on hold because I am waiting to see if I am on the list to get my house elevated a few feet. Being in Louisiana, my insurance is higher than a giraffes butt, so anything I can do to save $$ is fine by me!



I did everything myself with some help from some friends, the only contractor I used was to tie in the electric and dropping a small box just to use for the outside. Hoping to finish everything before summer



I did everything myself with some help from some friends, the only contractor I used was to tie in the electric and dropping a small box just to use for the outside. Hoping to finish everything before summer
