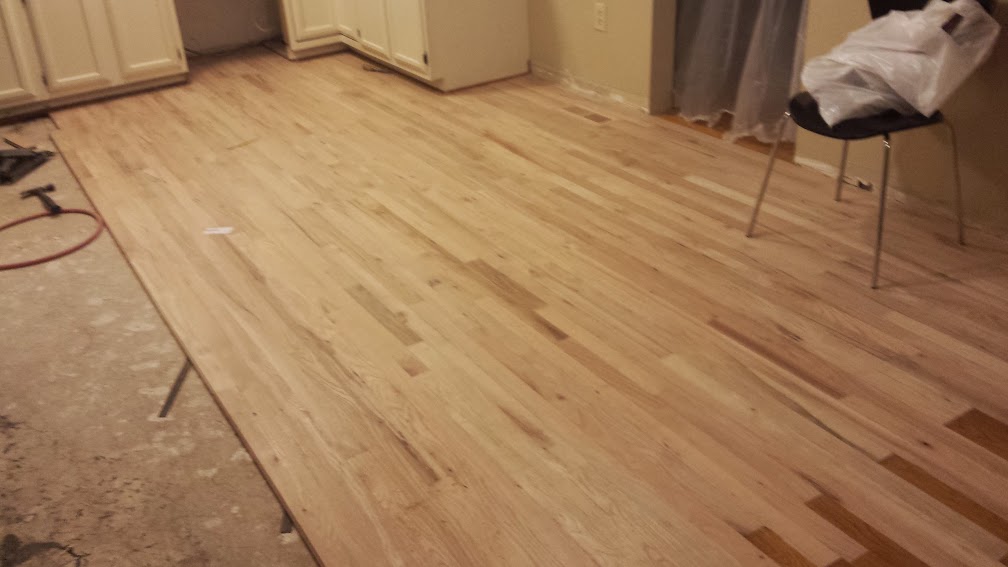Thanks siccy, Just went through your glog, Jealous for sure. wow nice property, plants, chicken, turtles and truck!!  Oya lets not forget your weather. lol
Oya lets not forget your weather. lol
Choose to drive the load of sand in before the footings were dug, big chore throwing the sand in a shovel full at a time from the outside.

Footings dug and 2 I-joist set to hold the frost walls on both sides.


Had to add a special pic of this dump trailer again, it sure has been a life saver!


Back to removing rocks and topsoil and replacing it with sand for the front porch. Ok this is really getting old now.

Welded 1/2 inch [SIZE=18.1818180084229px]rebar[/SIZE] to to make triangle for the footings, 35 feet long.


Footings poured, sand leveled, [SIZE=18.1818180084229px]10 mil[/SIZE] plastic down and floor joists going in with 2 inch high density styrofoam in between.


Thanks for stopping by!!
Just getten er done.
Cheers - Jeff
Need a pump please.
Choose to drive the load of sand in before the footings were dug, big chore throwing the sand in a shovel full at a time from the outside.

Footings dug and 2 I-joist set to hold the frost walls on both sides.


Had to add a special pic of this dump trailer again, it sure has been a life saver!



Back to removing rocks and topsoil and replacing it with sand for the front porch. Ok this is really getting old now.

Welded 1/2 inch [SIZE=18.1818180084229px]rebar[/SIZE] to to make triangle for the footings, 35 feet long.


Footings poured, sand leveled, [SIZE=18.1818180084229px]10 mil[/SIZE] plastic down and floor joists going in with 2 inch high density styrofoam in between.


Thanks for stopping by!!
Just getten er done.
Cheers - Jeff
Need a pump please.



















 Keep us posted!!
Keep us posted!!























