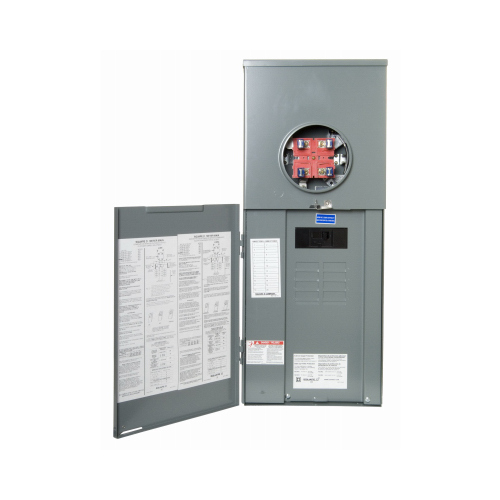HellfireFarm
eXtreme
Time to kick off this project!
I called the electric company today to have them come out and tell me what it's going to take to get the new service. County tells me that because of my agricultural zoning, this counts as a farm outbuilding so isn't subject to the permit requirements something like a house or commercial structure would be (YAY!). Especially since it's an existing structure being converted. That means I'll be able to use the existing well and septic, too. All the major hurdles are out of the way.
Next I need to get ahold of Ag department and county health to see if there's anything I need to do for them before I start. Obviously I will need a water test and probably some sort of filtration or purification.
I called the electric company today to have them come out and tell me what it's going to take to get the new service. County tells me that because of my agricultural zoning, this counts as a farm outbuilding so isn't subject to the permit requirements something like a house or commercial structure would be (YAY!). Especially since it's an existing structure being converted. That means I'll be able to use the existing well and septic, too. All the major hurdles are out of the way.
Next I need to get ahold of Ag department and county health to see if there's anything I need to do for them before I start. Obviously I will need a water test and probably some sort of filtration or purification.


